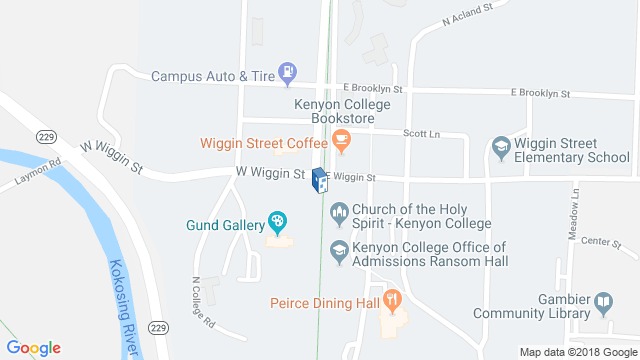
-
Architects: GUND Partnership
- Area: 31300 ft²
- Year: 2011
-
Photographs:Brad Feinknopf
-
Manufacturers: MOEDING, Briar Hill, Construction Specialties, Gallery flooring, Linel, Panaria, Rulon International, Shildan

Text description provided by the architects. Located in the heart of Kenyon’s academic campus core, the Gallery Building was designed by GUND as a beacon for the arts. Building materials reinforce the established campus fabric and consist of locally acquired sandstone exterior, used extensively on campus, zinc metal panels, terracotta baguettes, and glass. This is a design that celebrates, expands and complements the existing context.

An iconic glass box wrapped in terracotta baguettes is the main entrance to the building. This façade showcases the venue for art exhibits and installations and allows glimpses into the 31,000-SF building for passersby, enticing them to enter to explore art and art history. The lobby serves as a reception area for gallery openings and special events and as a student gathering spot.



Combining academic and office functions, the ground level includes flexible classrooms and seminar rooms, with a special interactive curatorial classroom at the building core. The dramatic highly flexible,column-free, exhibition galleries are located on the top floor with controlled north-facing daylight monitors above.

The two-story building has two related but distinct programmatic functions: a public gallery and museum with associated administrative, support, and storage areas and academic spaces for the Art History department with associated classrooms, lecture hall, offices, and administrative facilities. The missions of both the Gallery and Art History departments were carefully considered in developing the building program and architectural response.
























